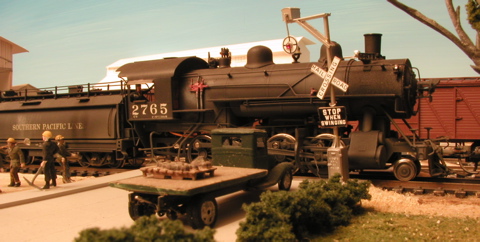
My Market Street station HO shelf layout is an attempt to accurately model that location. The layout covers the area from the station east to the wye where the railroad line to Oakland branches off from the line south which follows San Joses's Fourth Street and then heads to Gilroy, Salinas, San Luis Obispo, and Los Angeles.
Modeling a specific site makes for interesting modeling. There's less chance for imagination and whimsy ("I want a DINOSAUR here!") However, I find it fun to do the historical research. Jack Burgess, who models the Yosemite Valley Railroad, suggests that building from photos and historical information creates scenes that have a feeling of authenticity that can't be easily imagined.
To build my scenes, I find photos in railroad books, photos and stories from San Jose histories, and period maps to decide what to model. I built the biggest model, the passenger station, from photos of the station from 1900-1935. I designed the track plan and identified likely buildings from Sanborn fire insurance maps.
See a Sanborn map for the station area.
Overview of the layout
My primary goal for building this layout was to capture the feeling of California in the 1920's and 1930's, and build models of the buildings that represented this location and time. I chose Market Street because the area had a number of scenes and structures well suited to seeing in models. The most important scenes I wanted to capture were:
- the station building and train shed -- photogenic examples of Victorian design
- the water tower, parks and palm trees on each end of the station building seen in many photos
- the packing sheds north of the station, representing one of the main businesses in the region
- the Richmond Chase cannery on Fourth Avenue between the two lines, representing local industry
- the Fourth Street tower where the lines diverge
- the homes near the tracks along Second and Third streets
I started with the station buildings and cannery; future work will be needed on the packing sheds, lumber yard, and other buildings north of the tracks. Some buildings are represented by cardboard mockups as I decide what to build.
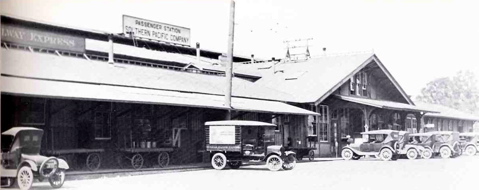
Southern Pacific's San Jose Market Street station, 1930's.
Southern Pacific Market Street Station: The passenger station is the largest building I'm modeling, and sets the scene as a large downtown area. The station building dates from around 1880; the main wing resembles the Santa Cruz and San Luis Obispo stations with a large gabled roof facing the tracks The middle section was the passenger station; the left and right wings held baggage and railway express.
To design the building, I started with the Sanborn maps to identify the rough shape of the building and purposes for each room. I then used the photos to guess at its dimensions, and identify materials for each section. The passenger section was the most elaborate with Victorian stick details: the carvings on the covered porch, highlighted posts, and large windows. The wings were less fancy board and batten; the key details were the rows of baggage doors and roof extensions. There appear to have been long rows of skylights bringing light into the freight sections. The building changed over time, with dormer windows appearing on the roof in one or two locations.

My model of the station, scratchbuilt from styrene with Grandt Line windows and doors.
I'm in the process of finishing this model; it is built from styrene board-and-batten sheet with Grandt Line windows.
Water Tank The large steel water tank west of the station was a prominent feature of photographs and the Sanborn maps. (Because they were originally designed for fire insurance underwriters, fire protection details were much more important than shape of buildings or locations of tracks). The tank resembles the one currently near Diridon station. Either both were built from standard Southern Pacific plans, or perhaps the tank was moved when the Market Street station and yard were shut down.
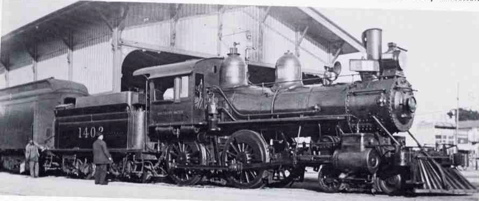
Train shed The station also included a large train shed to protect passengers from the heat or rain. The actual trainshed, very much a Victorian stick building, was much larger than the station area. In my case, I'll have to shrink it quite a bit so that viewers can see the trains rather than how well I model roofs.
Nearby homes The house across the street represents any the houses along Second Street near the tracks; these were actually three blocks east of the station, but the intervening streets were removed when condensing the scene. The June 1998 Callboard newsletter for the CTRC has a story from a longtime San Jose resident describing the area, and showing the house that would have been on this lot. It was actually owned by Barney Higgins, a deputy sheriff. The photo in the newsletter shows it was a small victorian house, not a craftsman; the Sanborn maps show a two story garage in back. I'm intending to build a boxy, simple building with garage below and apartment above to fill out the backyard.
The lots nearest the tracks along Fourth Street held houses and an apartment building. The far corner of the layout will eventually hold an apartment building with a wooden fence along the tracks. The apartment building is still on the corner.

Richmond Chase Cannery The cannery along Fourth Street started as the Golden Gate cannery, but was owned by Richmond Chase, a local corporation, by the 30's. It became part of the Hunt Brothers by 1938. The Richmond Chase cannery along Fourth Street was made up of at least two brick buildings according to aerial photos and sketches I've seen. I haven't found any reasonable photos, but the impression I get are two lightly-painted brick buildings with matching, decorated ends and open spaces behind.
The buildings don't exist any longer; a Salvation Army facility fills the space held by Richmond Chase and its neighbor the Salinas Valley Grain and Produce company.
I'm using two small buildings to represent the cannery with the track. The decorative fronts are matching, but I had to angle one building so it would fit the lot. I intend to paint both white and let some of the brick color show through. The passage between the buildings will be filled with the railroad spur, and the back lot fenced in and filled with industrial castoffs, boilers, boxes, and work areas. The front of the building will have a prominent sign naming the building as "Richmond Chase Cannery Plant #12".
North of the tracks, the Sanborn maps from the 1930's show a small building that served as the company cafeteria. I'm planning on building a small clapboard building to represent this.
Fourth Street tower This small (14 foot square) tower matches the plans found in the "Southern Pacific Lines Common Standard Plans" books. It will be scratchbuilt out of styrene.
Borcher Brothers Building Supplies The spur to the right of the road will hold Borcher Brothers "coal, wood, fuel, and building supplies." Here is more detail on this building, and the model I'm building of it.
Packing houses The packing houses behind the station held several businesses. I didn't have room for the freight station to the left of the passenger station; this building was better known because it lasted into the 1960's, and was the original station from the original 1860 railroad line from San Francisco. I'm considering putting in flats representing a couple of the warehouses.
I also would have liked to model Fourth Street, with long trains running along a tree shaded residential street, but just don't have the space.
Panorama of the layout
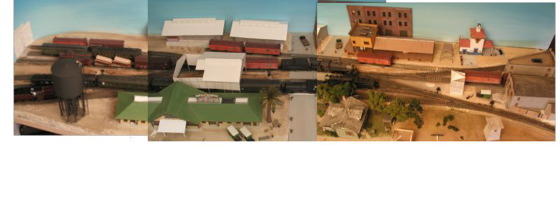
This photo shows the state of the layout as of June, 2003. Left on the layout corresponds to geographical west. The first three tracks on the left edge would continue to Santa Clara yard. The track curving off the right front represents the Fourth Street line; the track curving off the right rear represents the Oakland line. The street in the center of the layout represents both First Street and Third Street depending on what's being modelled. The warehouses on the far right represent the Richmond Chase Cannery fronting on Fourth Street; the switch tower just to the left represents a prototype between Third and Fourth. The red tile roof building at the far back is a model of a gas station. It isn't intended for this layout, but I forgot to remove it before taking the photos.
Construction details
The layout is seven feet long and between twenty-four and twenty-eight inches wide. The track is all Atlas HO code 100 track stolen from previous layouts. The shelf is 1/2" plywood edged with 1x2 pine, with 1/2" homasote covering the plywood to cut noise and make ditches easier to cut. The backdrop is 1/8" styrene. Round acrylic rod glued to the back holds the backdrop up.
The layout is propped on particle board cabinets at about fifty inches off the floor. These cabinets are modular cubes that I bought at Organized Living in San Jose; they should be available from other Ikea-like places. They're available in several styles, all being some multiple of 15" x 15" x 15" -- some with glass doors, some with drawers, some some open. garage brought into the house. They cost a bit, but they help the layout look like furniture (not part of a garage brought indoors), and made the space under the layout into extremely useful storage.
I use a Lenz command control set so that I can test and run my Soundtraxx-equipped locomotives.
Givens and Druthers
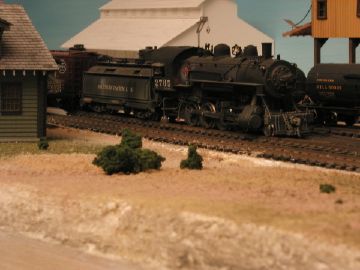
Givens and druthers are design guidelines for the layout, one of the design steps that's useful for model railroads Prototype era, region and railroad: 1930's Southern Pacific in San Jose, California Space: Shelf layout in home office, 2' x 7'. One end is in the corner of the room, the other adjacent to the door. Governing rolling stock: Small steam: 2-8-0's, 4-6-0's. 70' passenger cars, 40' freight cars. The real station probably saw much larger engines; seeing a large 2-10-2 on the sharp curve onto Fourth Street must have been impressive. Relative emphasis: Scenic realism, primarily intended for display with some switching possible. Layout must have space for interesting and realistic buildings, and should permit duplicating prototype scenes and trackage. Layout should permit display of freight and passenger trains.
Progress
June 2003: Recent projects include shingling and painting the roof of the station, and finishing the rough work on the Richmond Chase cannery buildings. The train shed and packing sheds at the back of the layout are still mock-ups.
February 2004: Work on the garage layout's kept me from work on this shelf layout. I've finished the cannery buildings and have started adding details. The station building's also been progressing. I've also added landscaping and fences to the front of the layout. The locomotives page shows some recent photos.
August 2004: Borcher Brothers building supply is starting to get built. I also spent a couple evenings to build a little 1930's garage for the layout foreground -- it's amazing how quick little styrene buildings can go together; I'm tempted to spend a week doing a different small building each night. If I had a week free, that is. :-(
Sources
- Sanborn Fire Insurance Maps. San Jose Public Library has originals of these in full color.
- John Signor, "Southern Pacific's Coast Line", Signature Press, 1994.
- Charles Shortridge, "Sunshine Fruit and Flowers: Santa Clara County and its Resources", 1896. (Reprinted by San Jose Historical Museum Association, 1987.)
- Norman Holmes, "Prune County Railroading: Steel Trails to San Jose", Shade Tree Books, 1985.
- Ralph Rambo, "Adventure Valley: Pioneer Adventures in the Santa Clara Valley", 1970. Includes an 1892 aerial sketch of town showing the SP depot, Golden Gate Cannery, and yards west of the station.
- Patricia Loomis, "Signposts II", 1985. This set of stories about San Jose streets describes Basset Street as "the waterfront", a "rough-and-tumble neighborhood with all-night hash houses, illegal poker games in back rooms, typical railroad hotels and rooming houses, and carryalls from the Vendome, St. James, and the then new Montgomery hotels that met the passenger trains."
- "A San Jose Story -- Les Gallahorn", from the June 1998 Clearboard newsletter for the California Trolley and Railroad Corporation.