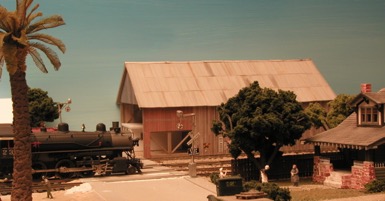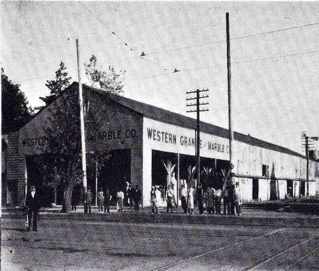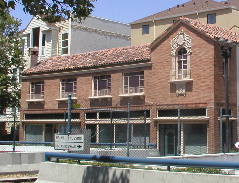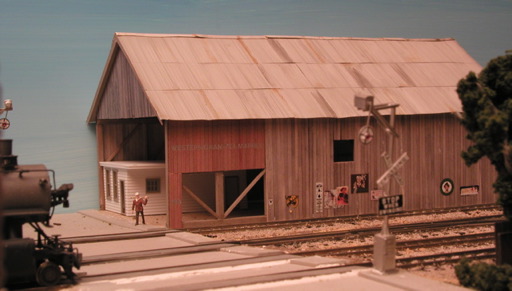
[Update: Check out my blog for an article describing the changes at Borcher Brothers over the years. The article includes additional photos of the succession of buildings at the site.]
One of the background buildings for my Market Street shelf layout will be Borcher Brothers "coal, wood, fuel, and building supplies." Borcher Brothers was a local building materials supplier that must have existed almost to the present day. The Dome of Foam Southern Pacific railfan website has 1960's and 1970's SP switching maps for the San Jose area; Borcher Brothers is marked as the owner of one of the gravel pits on Communications Hill near the current-day Century Capitol drive in. This building's a great one for the layout.
Sanborn maps show a corrugated iron shed with an office and storage at the front; the walls are corrugated iron on studs, and there's a garage and storage shed in the back. There's also a spur running right into the shed. Photos in Signor's "Coast Line" book shows a huge wooden shed here, the wall facing the tracks covered with posters and signs.

Western Granite and Marble, from "Sunshine Fruit and Flowers" description of San Jose at the turn of the century
The San Jose Historical Museum's reprint of "Sunshine, Fruit, and Flowers" labels a suspiciously similar building as the "Western Granite and Marble Co." The building's large and cavernous -- something that will make the trains seem realistically small.
Unfortunately, I just found the dark side of trying to model a specific prototype -- the risk that I might find out that I'm building the wrong model. (At least I found out before I'd finished the model!) I found a reference to Borcher Brothers in the San Jose Planning Commission's list of historic buildings, pointing out that the building currently at that address was built in 1926, and was renovated as lofts a couple years ago.
Uh-oh.
Going to 396 N. First Street, I found a nice little brick facade with tile roof still in existence. A news article referring to the loft conversion suggests that at least part of the building that's currently there is the building I'd find in the 1930's.

Current appearance of building with restored Spanish Revival facade from 1930.
So now we're at decision time: am I a prototype modeller who will model the prototype accurately, or am I going to pick buildings because they appeal most to me? IF I choose to match the prototype, how am I ever going to add the Spanish Revival carving around the second story window?
If you're building models, going with the exact prototype has advantages. It forces you to go off and get the satisfaction of researching a subject few others may have ever looked at. You avoid creating buildings that can't possibly match reality, or feel awkward for some unknown reason; instead, your model might have some indescribable property which makes it realistic. You'll have hints in photographs about how the model should be detailed or weathered.
These are all great reasons... but I sold out, and built the model I wanted.
Building the model

The The Borcher Brothers shed is several pieces: the main shed, an interior office within the shed, and an outbuilding/garage. I based the main shed on the two photos (the photo of the wall against the tracks from the Coast Line book and the view of the Western Granite and Marble building from "Sunshine Fruit and Flowers". The Sanborn map and photo of Western Granite gave me the idea to model the office as a building-within a building, perhaps with a wooden rail around rooftop storage. I ignored the outbuilding arrangement on the Sanborn map and instead chose to build an open but roofed-over shed area where material and tools could be stored. The idea for this shed came from a plumbing business in San Mateo I saw from Caltrain.
I'd been planning to build the shed using Model Tech Studio's laser-cut modular trusses and posts. Sadly, the side wall from the laser cut posts warped because the posts were cut against the grain; I ended up making side walls from stripwood mounted to a plan with double-stick tape and sheathed with 2x8 stripwood lumber. All the visible wood was stained with an Eberhard Faber art marker (cool gray 1 / D-110). I've tried using markers before, but the colors always seem too garish; these came out wonderfully weathered.
The shed's truss roof did use the Model Tech Studio trusses; I detailed these with paper cut and painted to resemble metal brackets. The roof is Campbell corrugated roofing.
The office under the shed and outbuilding are both made from clapboard styrene sheeting; I love working with styrene because it's so easy to put together simple buildings in an evening without the need to paint before assembly.
The model's only half-done now -- I still need to finish the office and outbuilding, create foundations, and detail the model, but I'm happy with how the building looks already -- it's a great backdrop for model photos.