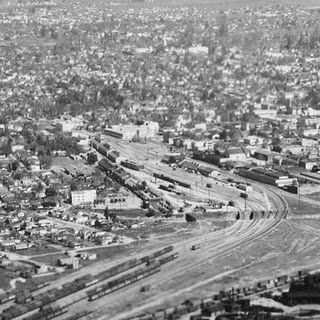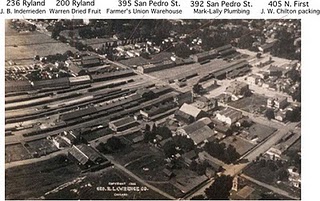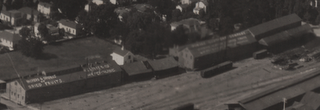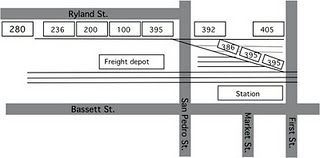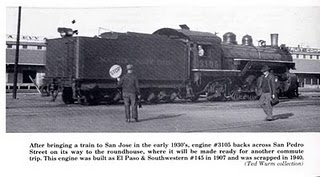The Setting
This aerial photo from 1940 (from Silicon Valley History Online) shows the rough area; this photo is looking northwest to southeast; downtown San Jose is to the right, the San Jose yards (now the shopping center on Coleman Ave.) are in the foreground, and East San Jose is in the background. The large white building on the right side of the tracks is just after North First Street. The old Southern Pacific freight house is in the center of the tracks in the middle distance, and the old Southern Pacific Market Street Station would have been in the open space on the right side of the tracks just before the last warehouse on the right. All this track is sparsely used in the 1940's; the line to Los Angeles got rerouted through Diridon station five years before, so the track you see is just going to loop through Japantown and past the Del Monte and Mariani plants before heading back to Oakland.
Here's one more shot of the warehouses around the Market Street station. This aerial shot was taken in the summer of 1906, after the Great San Francisco Earthquake, by G. H. Lawrence. I snagged this copy from the Dome of Foam SP railroad site, but they got it from the Library of Congress’s American Memories collection; search for panoramic photos of San Jose. This picture is oriented roughly northeast. Downtown San Jose is to the lower right corner, Santa Clara (and eventually San Francisco) to the left. If you went to the right along the railroad tracks, the tracks would curve south onto Fourth Street then head straight for Los Angeles.
The Packing Houses
The specific warehouses I want to model are those on the left side of the tracks just before North First Street. Checking out these warehouses on Sanborn maps shows the occupants of the warehouses changing with each year, but some of the names are quite familiar.Here's a list from east to west from First Street, past the Ryland Park swimming pool, and past N. San Pedro St. along Ryland St. That's roughly from opposite the old passenger station to opposite the SP freight station:
According to the 1915 Sanborn map, the buildings were occupied by:
- J . W. Chilton and Company dried fruit packing. (383 North First Street, later renumbered to 405 N. First St.) Mentioned in 1922 history of Santa Clara County industry. Chilton was local; San Jose's Preservation Action Council's newsletter mentions that his house was at 1050 Bird Ave. in Willow Glen, and was designed by Andrew Hill.
- Mark-Lally & Co Plumbing supplies. (392 N. San Pedro St.) Plumbing and heating supply company out of San Francisco.
- Farmers Union General Warehouse. (395 N. San Pedro St.)
- Warren Dried Fruit Co. (200 Ryland St.) My grandmother supposedly worked for them in Hayward in the 1930's.
- J. B. Inderrieden & Co Dried Fruit Packing (236 Ryland St.) They're not locals-they're from Chicago.
We can get more detail from photos from the same era. These two photos are cropped from the G.H. Lawrence 1906 photo. I suspect the photographer convinced some of the local businesses to paint their names on the roof so they'd be visible in the photos.
The H.L. Losse packing house at 392 San Pedro St. (the roof with the messiest writing) will eventually be the site of the Mark-Lally plumbing warehouse in 1915. The photo of that building doesn’t match the 1915 Sanborn map, primarily because Losse’s building burned down in 1911 (according to the Santa Clara County Biography Project) and he moved his company to Santa Clara. Note that the packing houses aren’t the typical slapped-together structures, but are often multi-story and huge The three story Rosenberg Brothers packing house also is another example of how packing houses aren't always low to the ground and temporary.
If we skip forward well past my 1930’s era to the 1950 Sanborn Map, we find some of the names have changed on these warehouses:
• C.I. Dick Dried Fruit Packing. (405 N. First St., same building as the Chilton warehouse)
• "Shelling Plant and Warehouse”. (395 N. First St., on the site of former yard tracks, and closer to the SP station.
• "Fruit Packing" (386 N. San Pedro St.)
• "Fruit Packing and Warehouse" (392 N. San Pedro St.), the former Mark-Lally plumbing building.
• Beer warehouse. (395-399 San Pedro St.) Shares Warren Dried Fruit Co’s warehouse.
• Warren Dried Fruit Co. (100-200 Ryland St.) They're doing pretty good to be in the same place 35 years.
• Abinante and Nola Packing Co. (236 Ryland St.) They occupied the Inderrieden warehouse. It's interesting to find them on this side of town, as their former plant on San Carlos St. is on my Vasona branch layout.
• Western Metal and Export. (280 Ryland St.) Tin salvage plant.
The three new warehouses (“Shelling Plant and Warehouse”, “Fruit Packing”, “Fruit Packing and Warehouse”) were built on land formerly part of the yard. These were one story buildings according to the 1950 Sanborn map.
1970-era SPINS maps marking locations of industries on the SP shows all these warehouses were vacant by 1972, assuming the buildings were even still there.
There were more businesses on the other side of the street close to downtown, but that's a project for a different time and a different layout. There’s an awful lot of industry for such a small area around the Market Street station, and quite enough for any self-respecting model railroad.
Photos of the Packing Houses
There's not a lot of close-up's of that neighborhood, but I found some photos when diving through books. As usual, I took maps of the area (this time photocopies of the Sanborn maps of the neighborhood rather than hand-drawn) and went searching through my books for potential photos showing the warehouses. As I found photos, I'd mark the location of the photo source on the map for later reference. The aerial photo leading this blog entry gives dates from 1940 and shows the row of warehouses on the left (north) side of the tracks. They're the long warehouses standing alone with the little clerestory peaks to get light into the buildings.Detail shots are sparse, though. "Prune County Railroading" has a couple photos. One shows the roof lines of the warehouses peeking out over the tops of passenger cars at the old SP Market Street station. This nice photo from 1935 of SP 3105 crossing San Pedro Street showing the board and batten warehouses with covered loading docks and signs running the length of the roof peak advertising "A. Levy & Co." and "… Fruit Company". From the Sanborn maps and my guesses at the location of the photos, that would be either be the C. I. Dick warehouse and one of the generic warehouse which were up against the neighborhood in the aerial photos, or a new line of warehouses built on former yard tracks just behind the old station. The new warehouses appear as that row of three brighter warehouses in the aerial photo. The old Market St. station had been torn down by the time this photo was taken, but it appeared on the right side of the tracks opposite the newer warehouses. Just for trivia, the larger building on the right side of the tracks in the distance is a cold storage warehouse just on the other side of First Street. That space had been a house/estate up until the twenties, and the warehouse appeared sometime in the 1930's.
Designing the Packing House Building
So with these photos, the contents of the Sanborn maps, and a bit of guessing, here's my assumptions about what these warehouses look like, and what my model should look like. (See the table here for an even more exhaustive run-down.)Generally, what I've seen in the photo are tall (16-20' high) one to three story warehouses with sloping roofs, covered loading docks, and occasional large freight doors; the Sanborn maps confirm this, with exact wall heights, notes about boilers and motors for power, and addresses. One exception was the Inderrieden / Abinate and Nola warehouse which had 24 foot high walls and was marked as having two floors. None of the Sanborn maps show locations of doors, but all show how the buildings were divided up, and where the non-railroad loading and unloading docks must have been.
From comparing building sizes to the widths of the roadways, the warehouses appeared to be on the order of 150 feet long and 50 feet wide. The photo of locomotive 3105 shows that the loading dock to the right was sheathed below the dock, and the one to the left was not. The Sanborn maps don't give much more detail - 18' high walls, truss roofs with wood posts, covered platforms, occasional motors for running machinery, fuel oil.
Most appeared to be wooden structures, though some had corrugated iron walls. Shingle roofs were a bit more common in 1915, but most roofs were composition (tar) or metal by 1950. I’m guessing they're mostly board-and-batten structures from textures on some of the photos, and that they should appear a bit worn both from age and from lack of maintenance due to intermittent use. They'll be simple to build except for those clerestory roofs. Because my warehouses will be up against the backdrop and at an angle, getting all the rooflines correct will be a chore.
